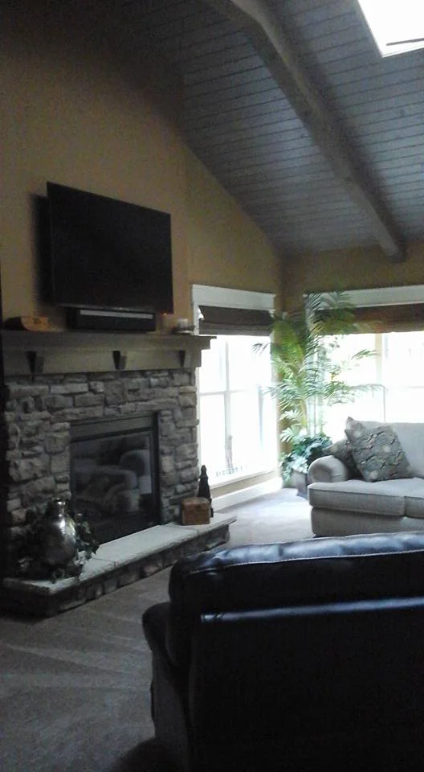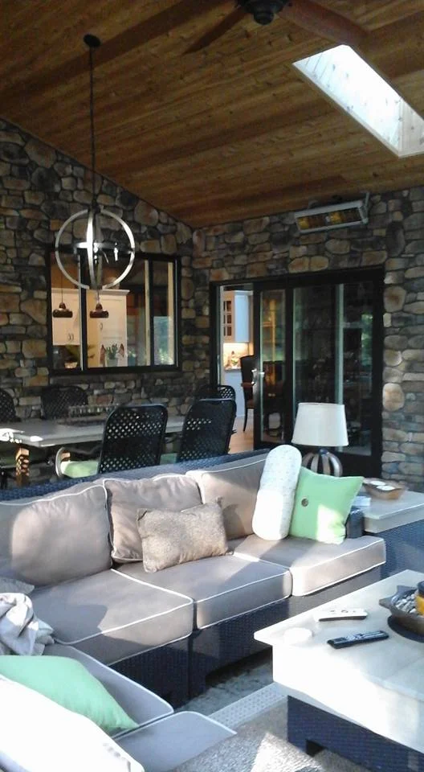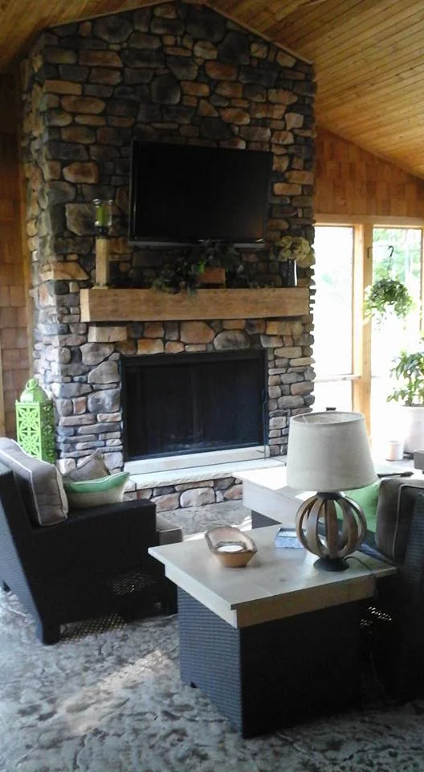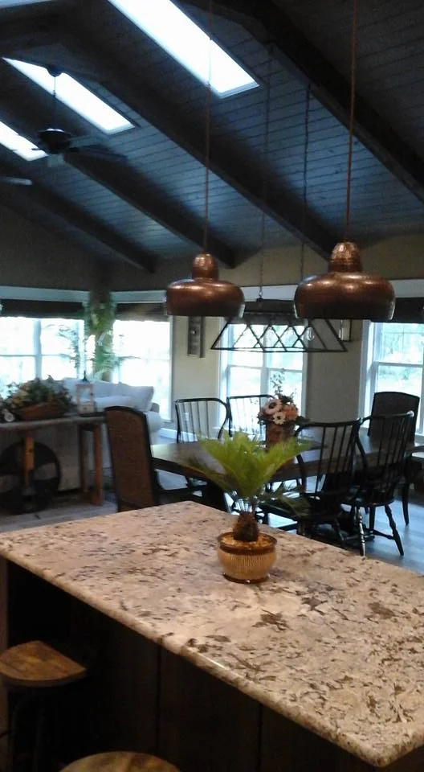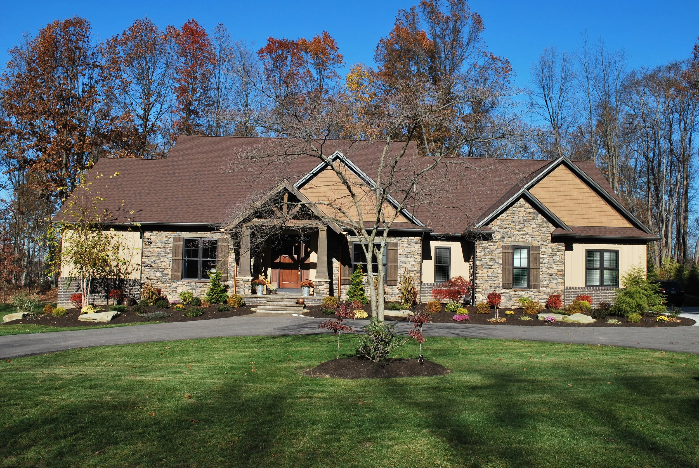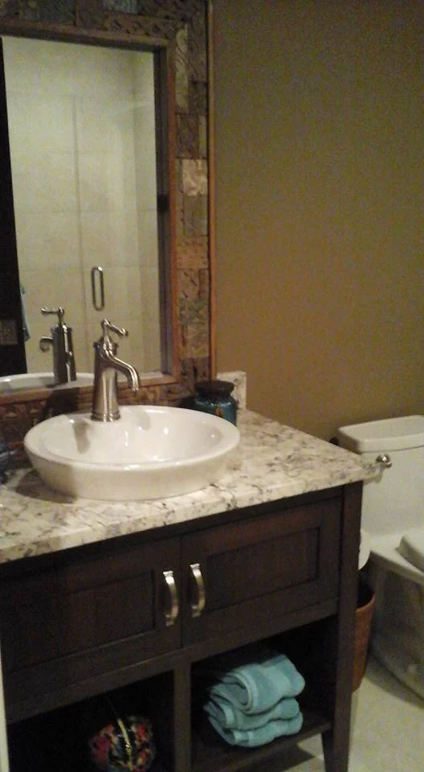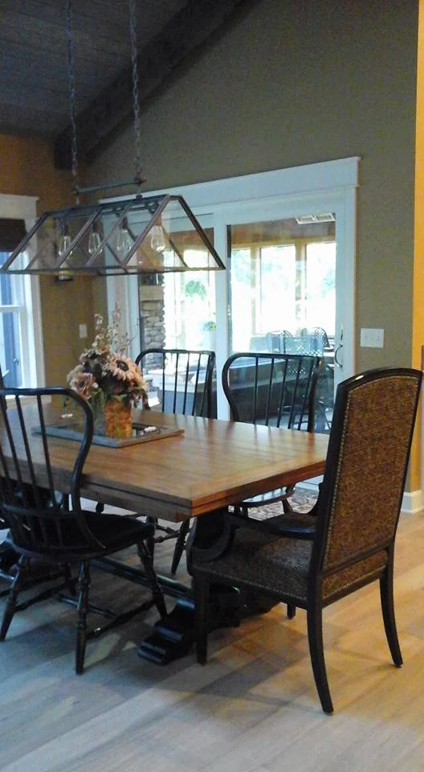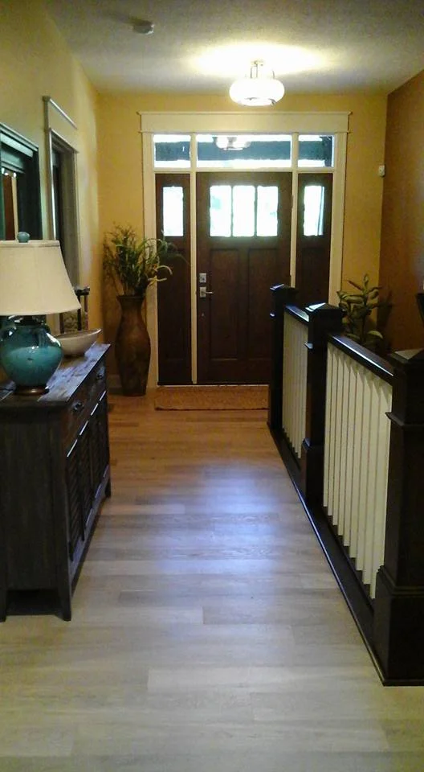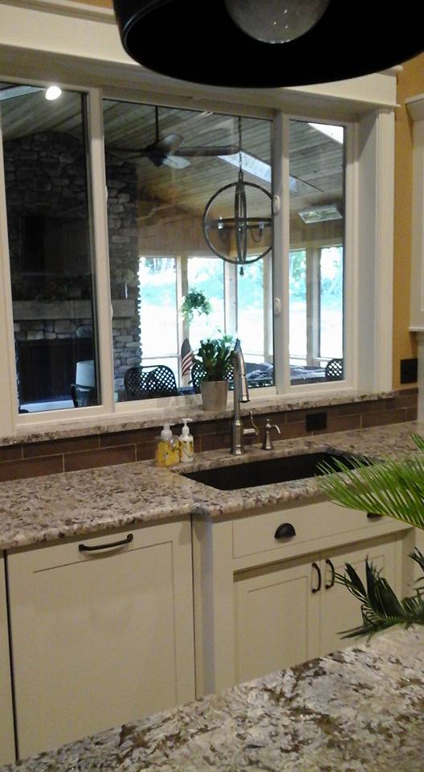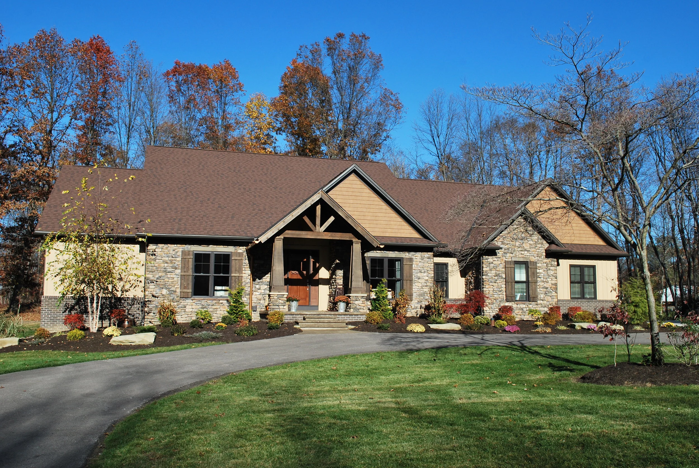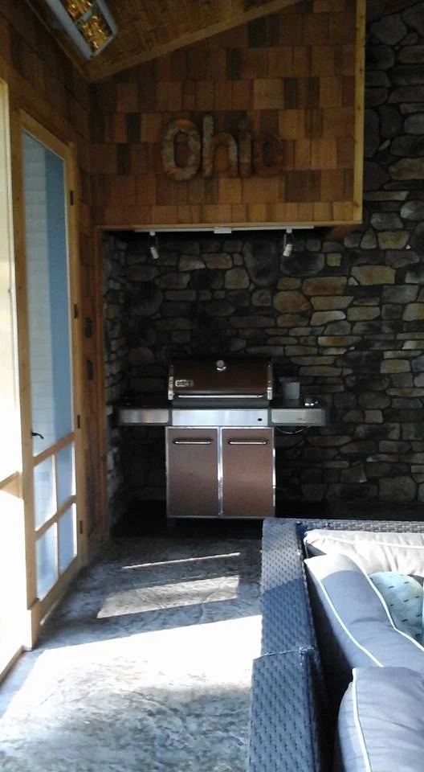Sophisticated Cabin
2,500 sf Ranch, 1,950 sf finished lower level, 26 x 22 covered rear porch
Sitting on 4 acres this home was designed to fit into its wooded site and captured the “Sophisticated Cabin” elements that the customers desired. Natural wood ceilings and beams in all the main rooms serve as a cozy backdrop to the Amish built custom cabinetry that Shultz is known for incorporating into their homes. This 4 bed room 3 bath home was designed to be easily converted into a fully handicap accessible home and includes a 2 floor elevator. It has features two walk in showers and a laundry on each floor with one being in the master suite itself. The highlight of this house is the 26 x 22 screened in porch that has a vaulted cedar ceilings, stone fireplace and an outdoor cooking area.





